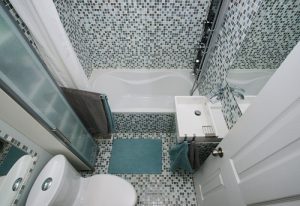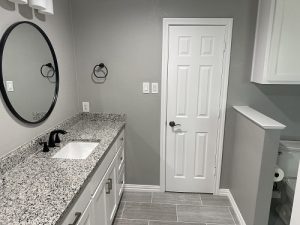 Small Bathroom Remodel: A Comprehensive Guide
Small Bathroom Remodel: A Comprehensive Guide
When it comes to a small bathroom remodel, which is typically around 50 square feet or less, it may appear to be a quick and cost-effective project at first glance. However, it can present some unique challenges.
Some homeowners mistakenly believe that renovating a small bathroom will be faster, easier, and more affordable compared to a larger one.
But the truth is, you may not save as much time and money as expected, as the small space still requires similar amenities and professionals, just in a tighter setting. But fret not!
By unleashing your creativity and planning wisely, you can achieve stunning results without straining your budget. Let’s uncover some practical tips and explore various options to beautifully remodel your small bathroom in Keller, TX.
Types of Small Bathrooms
Small bathrooms come in different types, depending on their function and amenities. Here are the three main types:
Powder Room or Half Bath:
Often found in larger homes, this bathroom includes a sink and a toilet. Since it serves as an extra bathroom, remodeling it is relatively quick and affordable, making it ideal for DIY projects. A powder room can be a convenient addition for homes with multiple floors or larger families.
Guest Bathroom:
This full bathroom includes a toilet, sink, and shower or tub. It’s mainly used by guests or children. Many homeowners choose budget-friendly fixtures and materials for guest bathrooms due to their occasional use. Since guest baths are secondary bathrooms, the remodeling timetable isn’t as tight, making them suitable for DIY work.
Full Bathroom:
It is a bathroom that has everything you need – a shower or tub, sink, vanity, and toilet. It can be the main bathroom in the house, a guest bathroom, or a bathroom for children. The key difference between a full bathroom and a half bathroom is that a full bathroom has a shower or tub.
It’s crucial to have waterproof walls and floors and durable fixtures in a full bathroom, and having good storage space is also important. If the full bathroom is the only bathroom in the house, it’s essential to plan the remodel carefully and stick to a tight schedule, or make arrangements for alternate bathing facilities during the renovation process.
 Professional vs. DIY Bathroom Remodel
Professional vs. DIY Bathroom Remodel
The cost savings of a bathroom remodel depend on the level of DIY involvement. Most do-it-yourselfers can handle tasks like demolition, painting, and finishing work, which reduces contractor-driven costs.
Depending on your experience and inclination, you may even take on more complex tasks, such as installing fixtures, flooring, and tiling. Contractors are usually willing to split work with homeowners, allowing you to contribute your DIY skills to the project.
However, when tackling DIY projects, it’s crucial to stay out of the way and let the professionals handle their specialized tasks. Contractors may handle the more complex aspects, such as plumbing and electrical work, while you take care of the simpler tasks on weekends or after the main work is completed.
How a Small Bathroom Is Remodeled
Here’s an overview of the typical steps involved in remodeling a small bathroom:
Demolition: The remodeling process starts with tearing out and removing elements that you will replace. Many homeowners opt to do this work themselves to save money. Some may remove only fixtures or flooring, while others may take everything down to the wall studs and floor joists.
Though it can be hard work, it’s not overly difficult, and you can usually do most of the demolition on weekends. Plan on renting a dumpster or arranging for a disposal company to take away the demolition debris.
Framing: Depending on the scope of your remodel, you may need to open up some walls and ceilings. If you need structural framing work, such as framing in a new shower stall, it helps to have prior experience or basic carpentry skills to get this right. The framing work may require an inspection to ensure it’s done correctly.
Electrical Work: A licensed electrician will run new circuits where required, install lighting and vent fans, and arrange for the work to be inspected. After the inspection is complete and the walls and ceilings are finished, the electrician will return to make the final connections for light switches, outlets, light fixtures, and fans.
Plumbing: Hiring experienced plumbers is vital when remodeling a small bathroom. Plumbing contractors will install shower water supply lines, bathtub, drain lines, sink drains and bathroom sink supply lines, and sink drains. Plumbers can also remove and install toilets. If new flooring has been installed, a flange extension may need to be installed for the toilet.
 After getting approval for the wiring and plumbing rough-ins, it’s time to concentrate on the drywall installation. This crucial step can be handled by a seasoned drywall professional or a skilled DIY enthusiast.
After getting approval for the wiring and plumbing rough-ins, it’s time to concentrate on the drywall installation. This crucial step can be handled by a seasoned drywall professional or a skilled DIY enthusiast.
However, it’s important to note that drywall should never be used in a tiled shower unit due to its vulnerability to moisture. Once the drywall is in place, patience is key as the drywall compound needs several days to fully harden before it can be sanded to perfection.
Taking the time to get the drywall right ensures a solid foundation for the rest of your small bathroom remodels.
Tiling: Tiling a bathroom can be one of the higher costs for a bathroom remodel, both in terms of time and materials costs. Many homeowners choose to leave the tile installation to the professionals, as it requires precision and it is labor-intensive.
Tiling a shower can be particularly tricky for do-it-yourselfers. However, if you’d like to try your hand at installing tile in a tiny bathroom, tiling the bathroom floor is going to be a lot easier since it doesn’t have to be as waterproof as a shower pan.
Flooring: Bathroom flooring should be waterproof, easy to clean, simple to install (if you are installing it yourself), and attractive. Popular materials for bathrooms include ceramic tile, sheet vinyl, porcelain tile, and plank vinyl or tile flooring. It’s crucial to avoid using solid hardwood, laminate flooring, and engineered wood, in the bathroom, especially in full bathrooms, because these materials are not suitable for wet environments.
Cabinets and Finishing Touches: Once the plumbing and electrical work are installed, the drywall has been sealed, and the room has been painted, it’s time to install bathroom vanities, mirrors, towel bars, light fixtures, and wall cabinets. Many homeowners opt for DIY because it’s more affordable.
Tips for Remodeling a Small Bathroom
Create an Illusion of Space:
One of the biggest challenges in a small bathroom is making it feel more spacious. To achieve this, you can use design tricks like matching the ceiling and wall colors, opting for recessed lighting or wall sconces that direct light upwards, and maximizing natural light if possible. Blurring the line between the ceiling and wall raises the room and tricks the eye into perceiving more space.
Lighten the Bathroom:
Lighting plays a significant role in making a small space feel more open and airy. Avoid using dark colors and contrasting hues in a small area. Instead, opt for light shades within the same color family to help the room appear larger. Matching the floor tile to the wall can also elongate the room and give a sense of more space. As for the ceiling, white works best as it reflects light and adds to the illusion of a larger room.
Use Bright Colors:
Adding pops of color to your bathroom can bring life and personality to the space while still keeping it light and airy. You can experiment with fun towel colors and shaggy or nubby textured bath mats to jazz up your comfort zone.
Use Large Patterns:
When selecting patterns for your small bathroom, consider using large-scale designs like wide stripes, and oversized squares. These patterns can trick the eye and make the space seem larger.
Opt for Sliding Shower Doors:
To conserve space in a small bathroom, consider using sliding shower doors or a shower curtain instead of hinged doors. Shower doors that pivot on hinges may not work well for small bathrooms in Keller TX as they can take up valuable space when opened.
Consider Curved Shower Curtain Rods:
If you opt for a shower curtain, installing a curved curtain rod can be a smart choice. The curved shape provides more room inside the shower, preventing the curtain from sticking to your body and making your showering experience more comfortable. In fact, most curved shower curtain rods can offer as much as 33% more room in the shower area.
 Choose Pedestal Sinks or Small Vanities:
Choose Pedestal Sinks or Small Vanities:
Large bathroom vanities can take up considerable space in small bathrooms, making the room feel cramped. Consider installing a pedestal sink instead of a vanity if you want to create a sense of openness and free up floor space.
Alternatively, if you prefer having a vanity, opt for one with rounded corners to avoid bruising hips in tight spaces. A rounded vanity not only adds a touch of elegance but also allows for a few extra inches of maneuvering room.
Utilize Open Shelving:
In small bathrooms, open shelves can offer storage solutions without the need for swinging doors, which might obstruct the limited space.
Be selective and keep only the essentials for your morning and evening bathroom routines on the open shelves. To free up even more space, consider moving spare towels, cleaning supplies, additional toilet paper, and extra tissue boxes to another storage area or closet.
Use Mirrors:
Mirrors are excellent tools for making small bathrooms appear larger and more spacious. Installing a large mirror along an entire wall can create the illusion of more room, while also reflecting light and brightening the space.
Consider positioning mirrors opposite windows to maximize natural light reflection. Additionally, shiny fixtures as well as gleaming white sinks, showers, and tubs can also bounce light around the room, further enhancing the sense of openness.
Be Creative With Towel Bars:
When space is limited, think outside the box for towel bar placement. Instead of mounting them on the traditional spots, consider attaching towel bars to the shower door or the back of the entry door. This way, you can keep towels within easy reach without cluttering the already compact bathroom space.
Consider Sink/Faucet Alternatives:
To maximize floor space in a small bathroom, think about alternative sink and faucet options. Wall-mounted sinks, for example, offer a low-profile design that frees up more room for storage and movement.
Similarly, you can opt for a wall-mounted faucet, reducing the depth of your vanity and creating additional space in a small bathroom. Another space-saving idea is installing a corner sink, which can be an excellent fit for tight bathroom layouts.
By implementing these practical tips and creative ideas, you can transform your small bathroom into a stylish and functional oasis without compromising on space or aesthetics. Remember, remodeling a small bathroom can be a fun and rewarding challenge when you approach it with the right mindset and a bit of ingenuity. Happy remodeling!
Call Restoration Roofing TX now if you’re looking for an expert who can remodel your bathroom.
Restoration Remodeling TX
Keller, TX 76248
817-717-6220
https://restorationremodelingtx.com/
Areas Served: Fort Worth TX, Keller TX, Denton County TX, Tarrant County, Arlington TX, North Richland Hills TX, Roanoke TX, Hurst TX, Southlake TX, Grapevine TX, Flower Mound TX, Haltom City TX, Bedford and Haslet TX, Colleyville TX, Denton TX, Lewisville TX, Euless TX, Grand Prairie TX, Azle TX

